Audubon Village - Apartment Living in Tampa, FL
About
Office Hours
Monday through Friday 9:00 AM to 6:00 PM. Saturday 10:00 AM to 5:00 PM.
Looking for a Place to Call Home in Tampa, FL? Look No Further than Audubon Village! With modern finishes and an unbeatable location just minutes from Pelican Island, Audubon Village offers 1 & 2-bedroom apartment homes for anyone looking to live in style.
Our community is conveniently situated with easy access to several highways, including 589, 60, and 580. Plus, with over 30 acres of nature-inspired outdoor space, it's the perfect place to relax and unwind after a long day. Don't believe us? Call our leasing team and tour one of our apartments with a Bay view today – you won't be disappointed!
Choosing your home is important. Here at Audubon Village, we focus on your needs and fit you to the perfect space. Check out our available one and two bedrooms to fit your lifestyle. Audubon Village offers something for everyone. See our available amenities to find something that speak to you. Get a sneak peek of the good life here at Audubon Village. Each of our residents enjoy amenities year-round.
Floor Plans
1 Bedroom Floor Plan
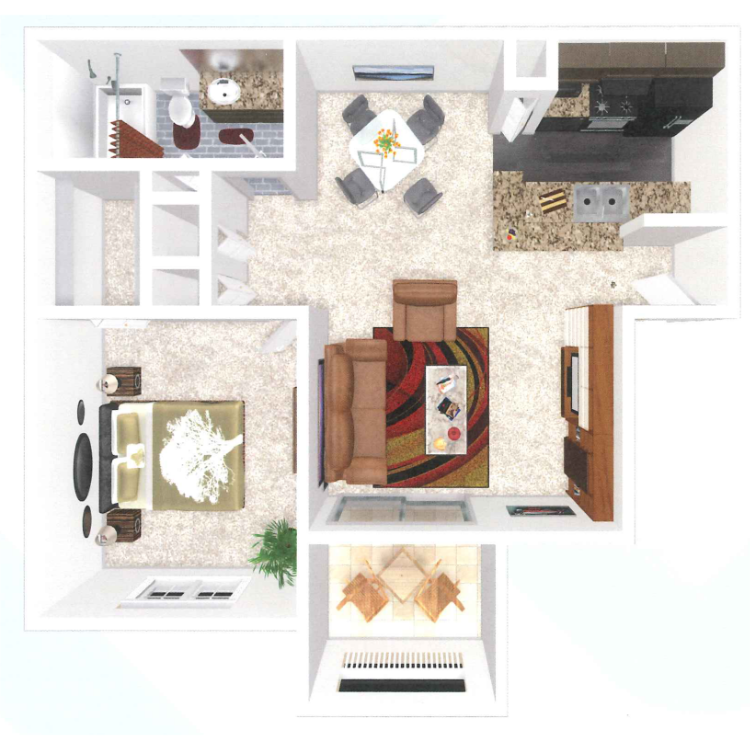
Ascot
Details
- Beds: 1 Bedroom
- Baths: 1
- Square Feet: 622
- Rent: $1335.00-$1790.00
- Deposit: $400.00
Floor Plan Amenities
- Stainless Steel Appliances *
- Black Appliance Package *
- Kitchen Backsplash
- Granite Countertops
- Pendant Lighting In Kitchen
- Designer Finishes
- Interior Panel Doors
- Breakfast Bar *
- Wood-Style Flooring
- Carpet Options
- Walk-In Closets
- Linen Closet with Shelving
- Patio or Balcony
- Ceiling Fans
- Screened Porches *
- Additional Storage
* In Select Apartment Homes
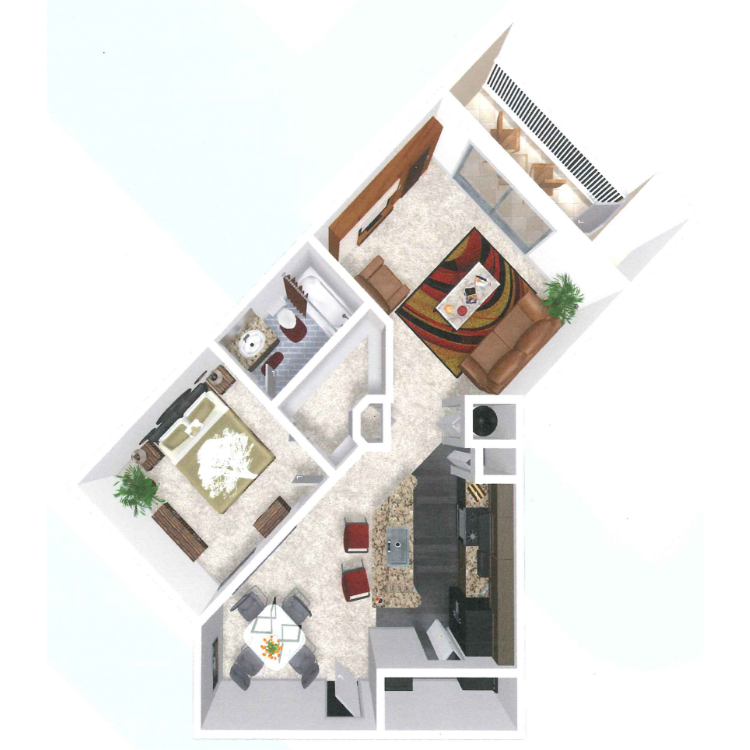
Ashford
Details
- Beds: 1 Bedroom
- Baths: 1
- Square Feet: 701
- Rent: Call for details.
- Deposit: $400.00
Floor Plan Amenities
- Stainless Steel Appliances *
- Black Appliance Package *
- Kitchen Backsplash
- Granite Countertops
- Pendant Lighting In Kitchen
- Designer Finishes
- Interior Panel Doors
- Breakfast Bar *
- Wood-Style Flooring
- Carpet Options
- Full-Size Washers/Dryers
- Walk-In Closets
- Linen Closet with Shelving
- Patio or Balcony
- Ceiling Fans
- Screened Porches *
- Additional Storage
* In Select Apartment Homes
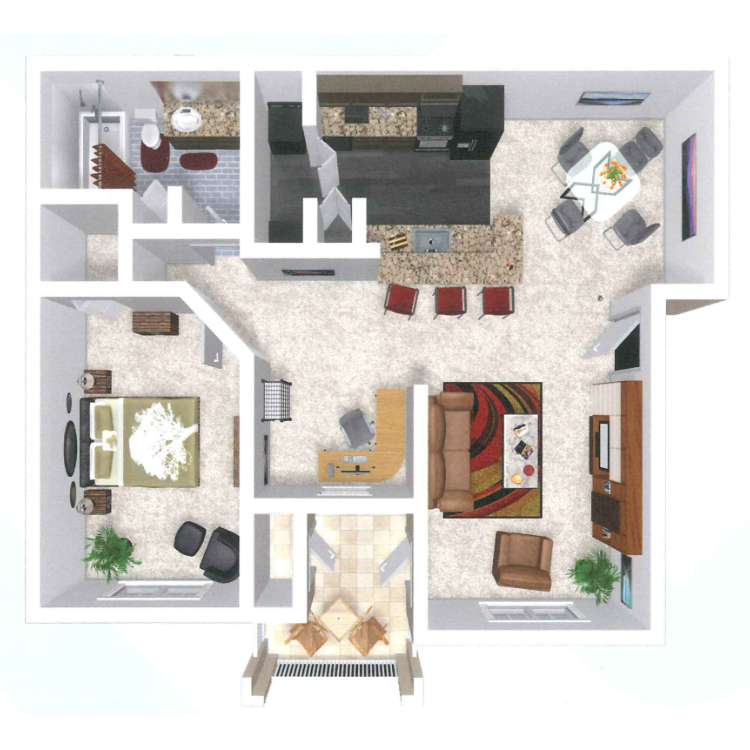
Aspen
Details
- Beds: 1 Bedroom
- Baths: 1
- Square Feet: 737
- Rent: $1495.00-$1585.00
- Deposit: $400.00
Floor Plan Amenities
- Stainless Steel Appliances *
- Black Appliance Package *
- Kitchen Backsplash
- Granite Countertops
- Pendant Lighting In Kitchen
- Designer Finishes
- Interior Panel Doors
- Breakfast Bar *
- Wood-Style Flooring
- Carpet Options
- Full-Size Washers/Dryers
- Walk-In Closets
- Linen Closet with Shelving
- Patio or Balcony
- Ceiling Fans
- Screened Porches *
- Additional Storage
* In Select Apartment Homes
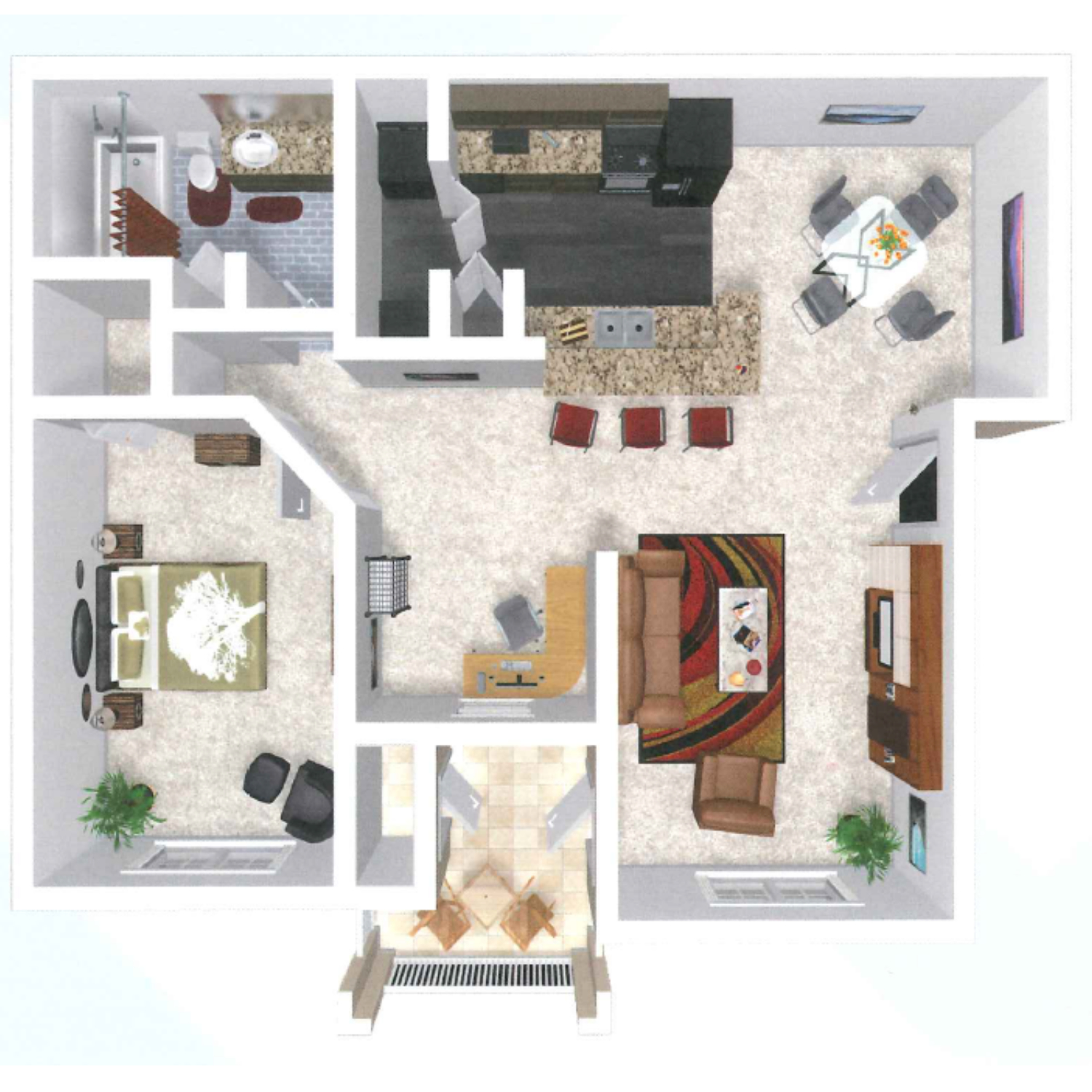
Amelia
Details
- Beds: 1 Bedroom
- Baths: 1
- Square Feet: 745
- Rent: $1495.00-$1605.00
- Deposit: $400.00
Floor Plan Amenities
- Stainless Steel Appliances *
- Black Appliance Package *
- Kitchen Backsplash
- Granite Countertops
- Pendant Lighting In Kitchen
- Designer Finishes
- Interior Panel Doors
- Breakfast Bar *
- Wood-Style Flooring
- Carpet Options
- Full-Size Washers/Dryers
- Walk-In Closets
- Linen Closet with Shelving
- Patio or Balcony
- Ceiling Fans
- Screened Porches *
- Additional Storage
* In Select Apartment Homes
2 Bedroom Floor Plan
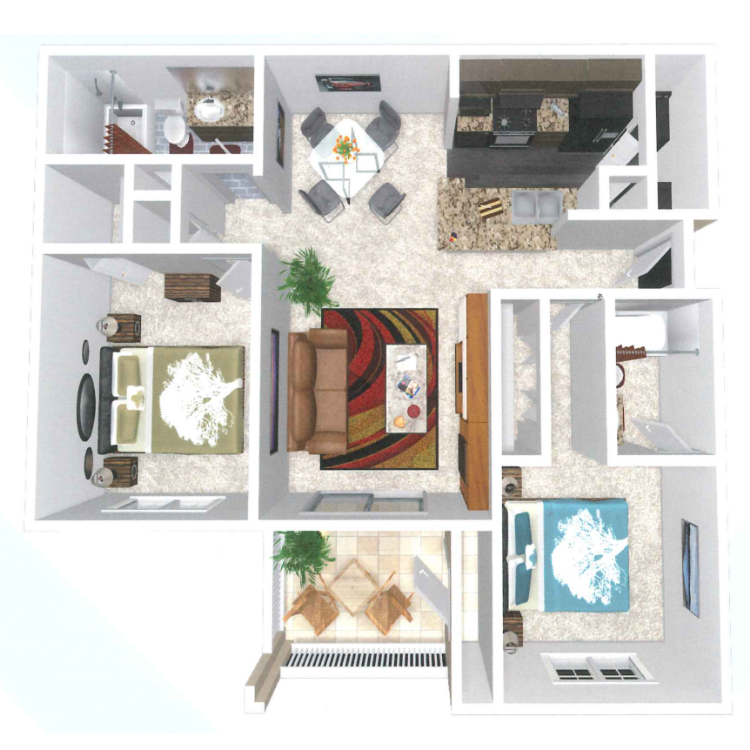
Birch
Details
- Beds: 2 Bedrooms
- Baths: 2
- Square Feet: 902
- Rent: $1645.00-$1765.00
- Deposit: $400.00
Floor Plan Amenities
- Stainless Steel Appliances *
- Black Appliance Package *
- Kitchen Backsplash
- Granite Countertops
- Pendant Lighting In Kitchen
- Designer Finishes
- Interior Panel Doors
- Breakfast Bar *
- Wood-Style Flooring
- Carpet Options
- Full-Size Washers/Dryers
- Walk-In Closets
- Linen Closet with Shelving
- Patio or Balcony
- Ceiling Fans
- Screened Porches *
- Additional Storage
* In Select Apartment Homes
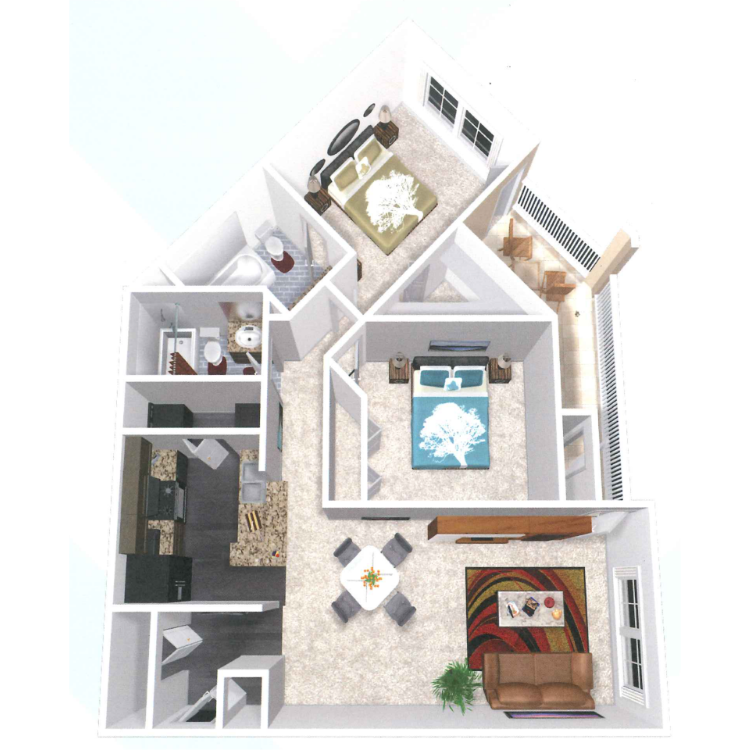
Belmont
Details
- Beds: 2 Bedrooms
- Baths: 2
- Square Feet: 963
- Rent: $1780.00-$1815.00
- Deposit: $400.00
Floor Plan Amenities
- Stainless Steel Appliances *
- Black Appliance Package *
- Kitchen Backsplash
- Granite Countertops
- Pendant Lighting In Kitchen
- Designer Finishes
- Interior Panel Doors
- Breakfast Bar *
- Wood-Style Flooring
- Carpet Options
- Full-Size Washers/Dryers
- Walk-In Closets
- Linen Closet with Shelving
- Patio or Balcony
- Ceiling Fans
- Screened Porches *
- Additional Storage
* In Select Apartment Homes
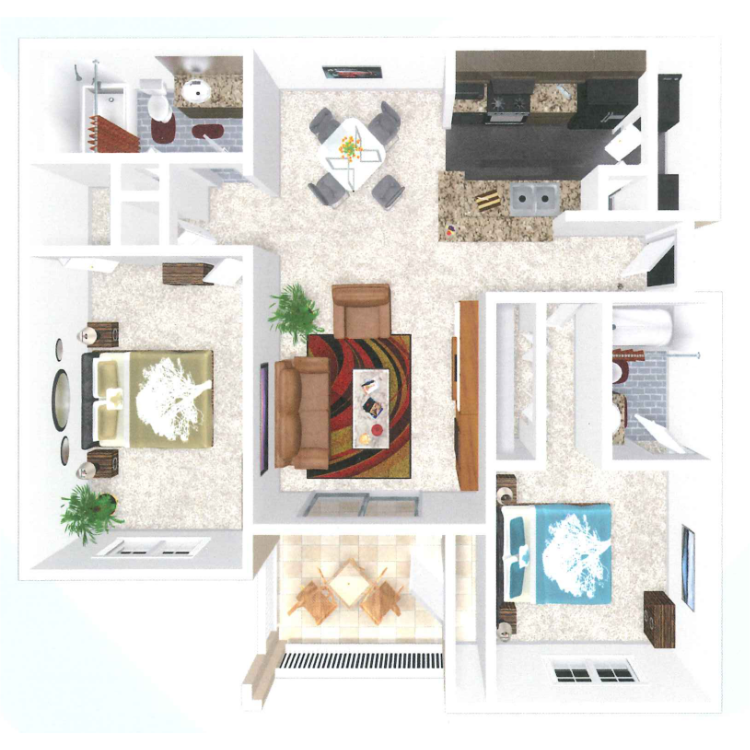
Bradford
Details
- Beds: 2 Bedrooms
- Baths: 2
- Square Feet: 986
- Rent: $1630.00-$1835.00
- Deposit: $400.00
Floor Plan Amenities
- Stainless Steel Appliances *
- Black Appliance Package *
- Kitchen Backsplash
- Granite Countertops
- Pendant Lighting In Kitchen
- Designer Finishes
- Interior Panel Doors
- Breakfast Bar *
- Wood-Style Flooring
- Carpet Options
- Full-Size Washers/Dryers
- Walk-In Closets
- Linen Closet with Shelving
- Patio or Balcony
- Ceiling Fans
- Screened Porches *
- Additional Storage
* In Select Apartment Homes
Show Unit Location
Select a floor plan or bedroom count to view those units on the overhead view on the site map. If you need assistance finding a unit in a specific location please call us at 813-705-8811 TTY: 711.

Amenities
Explore what your community has to offer
Home Page Amenities
- Two Resort-Style Swimming Pools
- High-End Fitness Center with Cardio & Strength Training Equipment
- Gas & Charcoal Grilling Area
- Wood-Style Flooring
Community Amenities
- Fully Renovated One & Two-Bedroom Homes
- Two Resort-Style Swimming Pools
- Pool Deck Jacuzzi
- Outdoor Pool Deck Cabana
- Outdoor Firepit with Seating
- Pickle Ball Court
- Sand Volleyball Court
- BILT Community - Earn Rewards By Paying Rent!
- Poolside Cabanas
- Gas & Charcoal Grilling Area
- Resident Clubhouse
- High-End Fitness Center with Cardio & Strength Training Equipment
- Yoga Studio
- Community Lake with Water Features
- Community Tennis Court
- Lakeside Hammock Lounge
- Covered Parking Options
- Secured Parcel Pending Locker Room
- Resident Business Center with WiFi
- Laundry Care Center
- Doorstep Trash Service
- Located Next to Pam Callahan Nature Preserve
- 5 Minutes From Tampa Bay International Airport
- 5 Minutes From Tampa Bay
Apartment Features
- Stainless Steel Appliances*
- Black Appliance Package*
- Kitchen Backsplash
- Granite Countertops
- Pendant Lighting In Kitchen
- Designer Finishes
- Interior Panel Doors
- Breakfast Bar*
- Wood-Style Flooring
- Carpet Options
- Full-Size Washers/Dryers*
- Walk-In Closets
- Linen Closet with Shelving
- Patio or Balcony
- Ceiling Fans
- Screened Porches*
- Additional Storage
* In Select Apartment Homes
Pet Policy
We are pleased to accept cats and dogs at this community. We do not have weight restrictions, though some breed restrictions still apply; contact our leasing team for pet policy details. Maximum Number of Pets: 2 Monthly Pet Rent Maximum: $25.00 per Pet Pet Policy Fee Maximum: $300.00 per Pet
Photos
Amenities
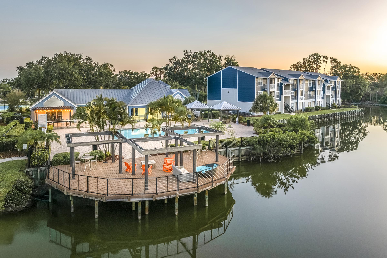
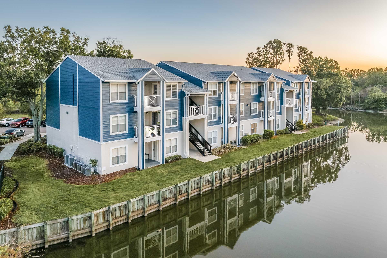
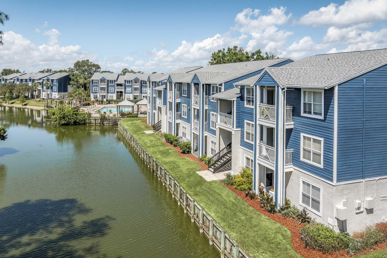
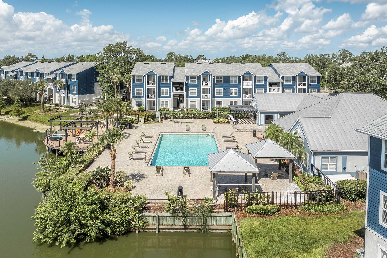
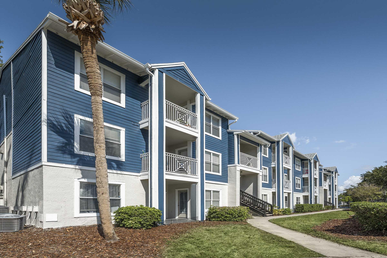
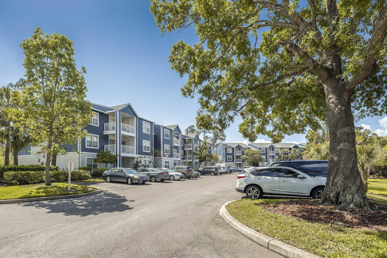
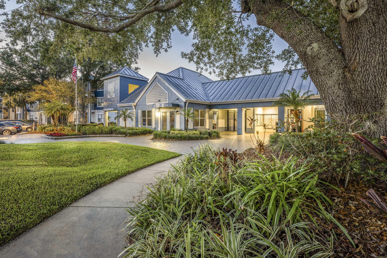
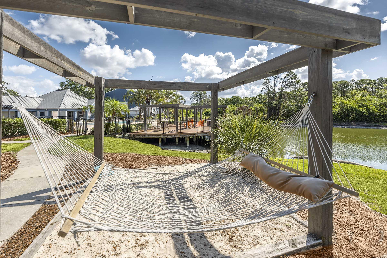
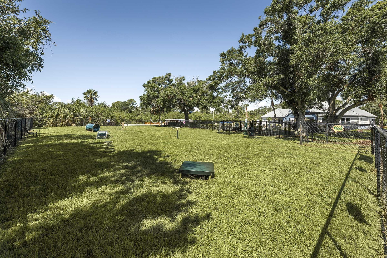
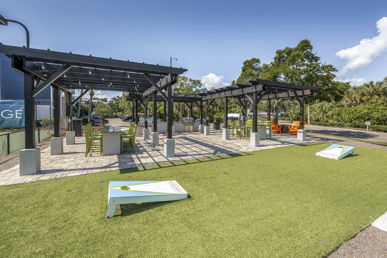
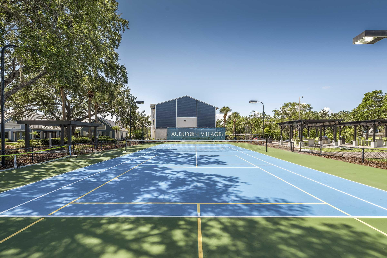
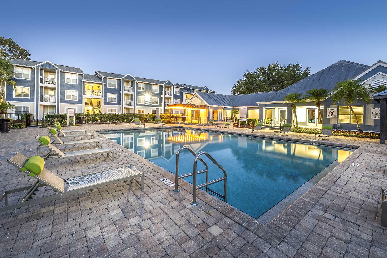
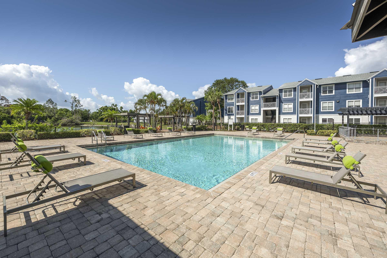
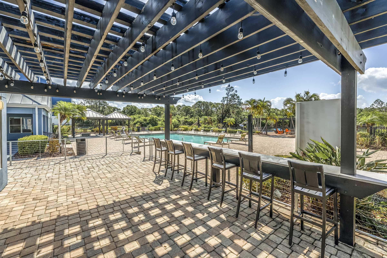
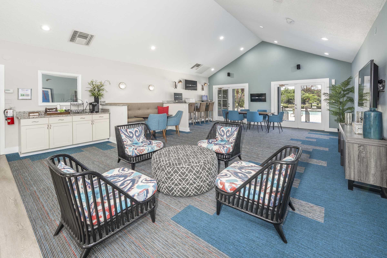
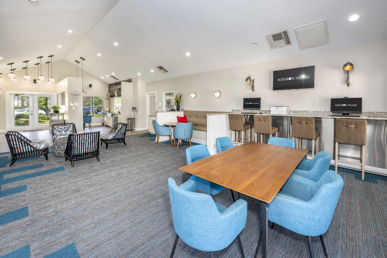
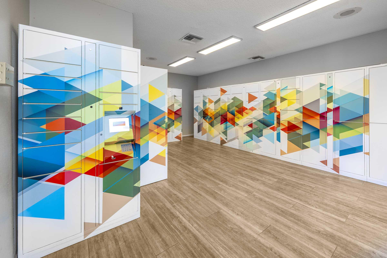
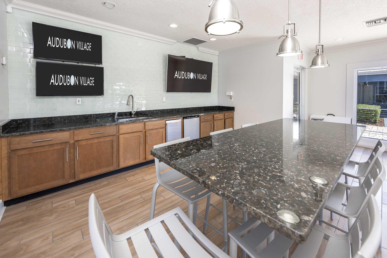
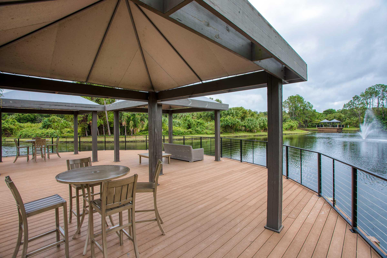
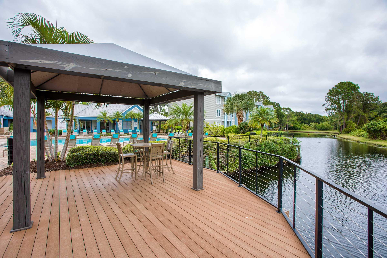
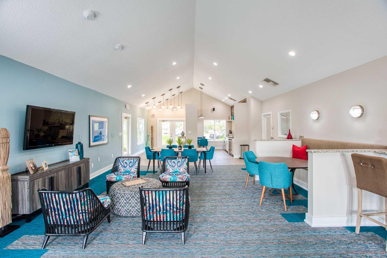
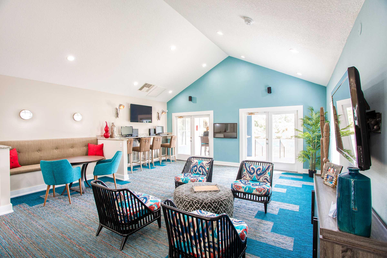
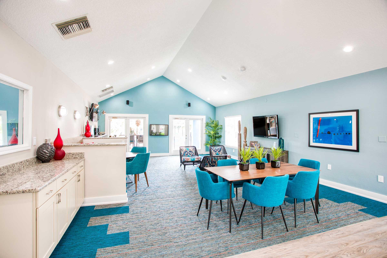
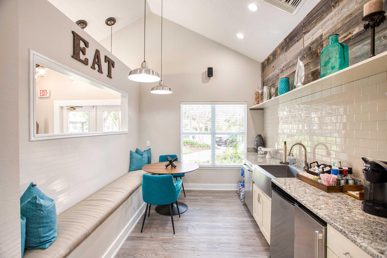
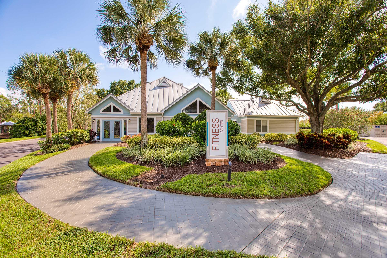
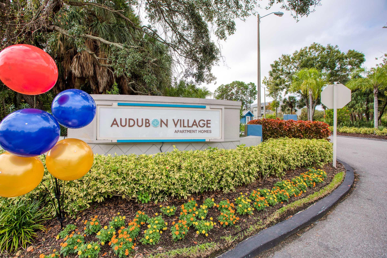
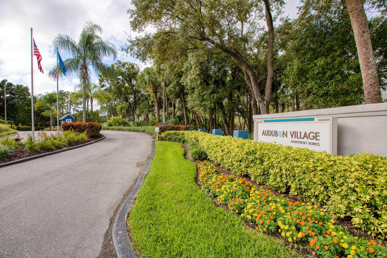
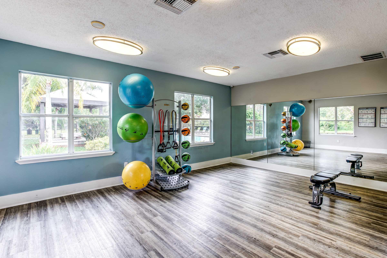
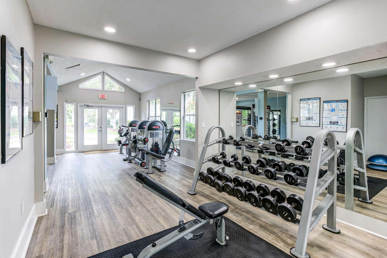
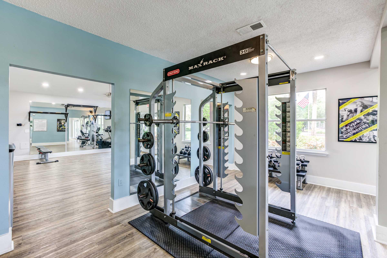
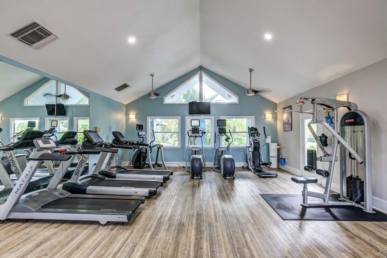
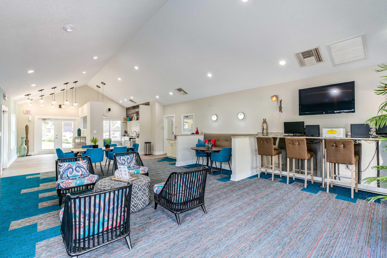
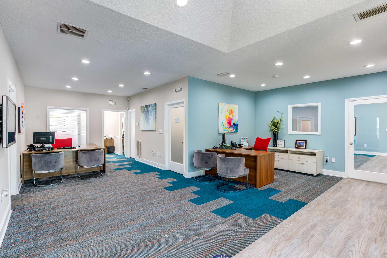
Interiors
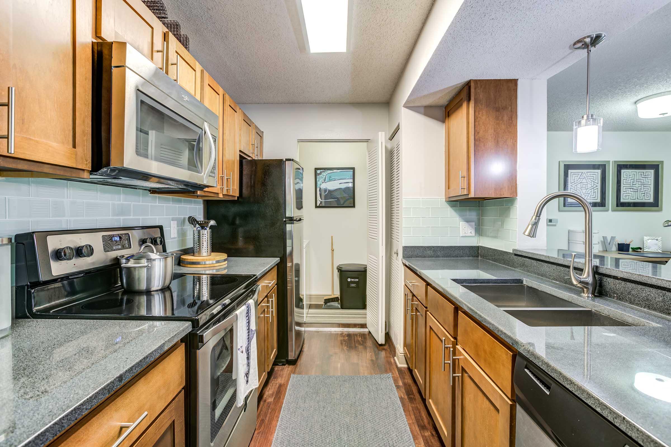
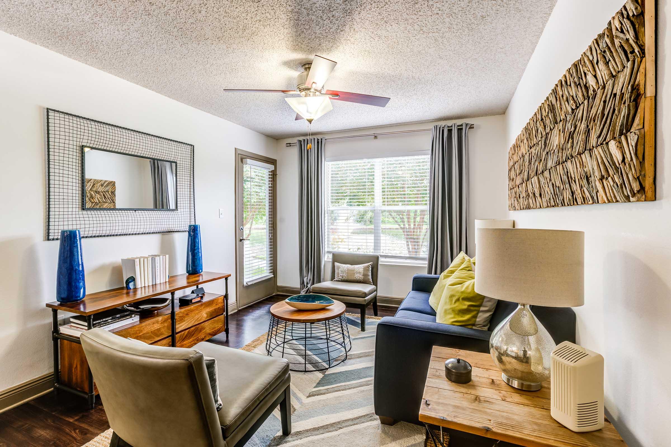
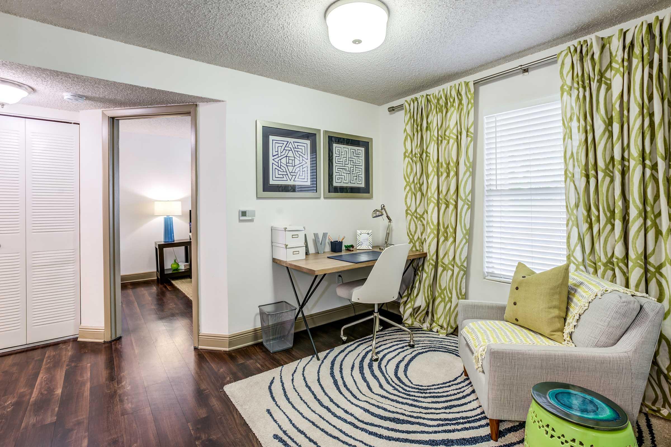
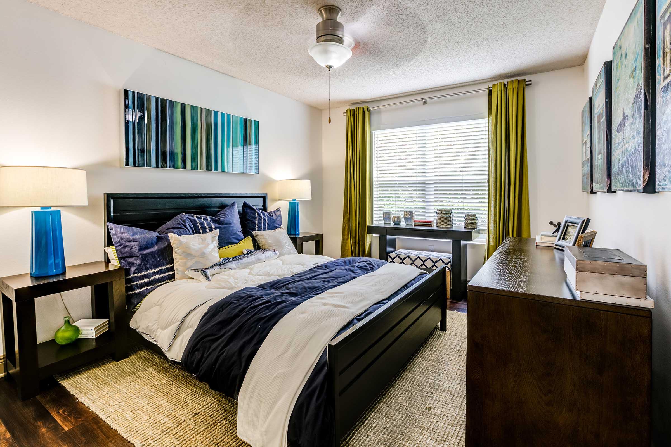
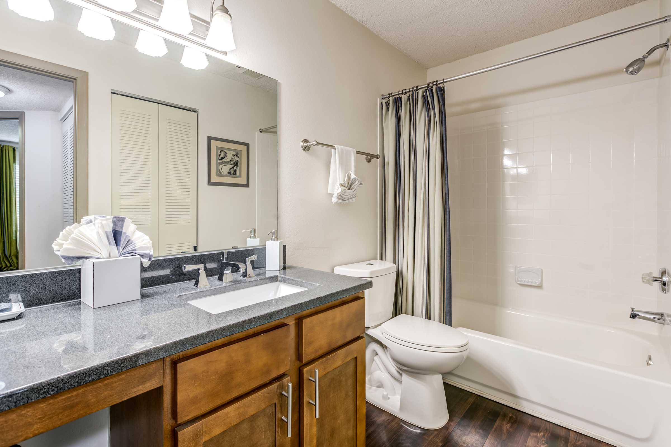
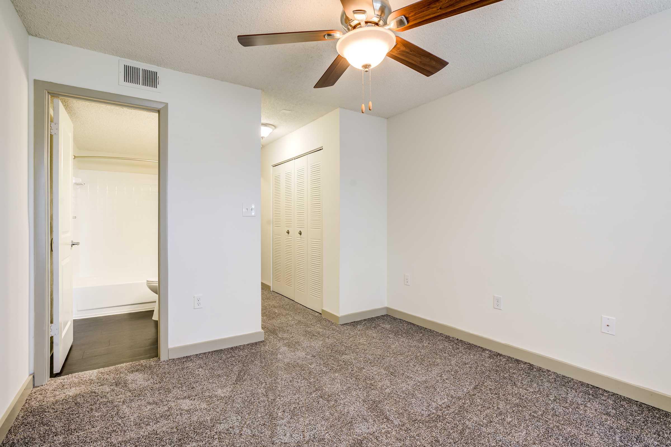
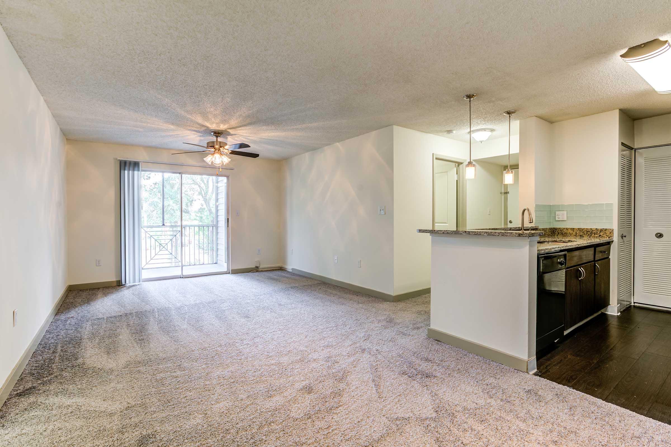
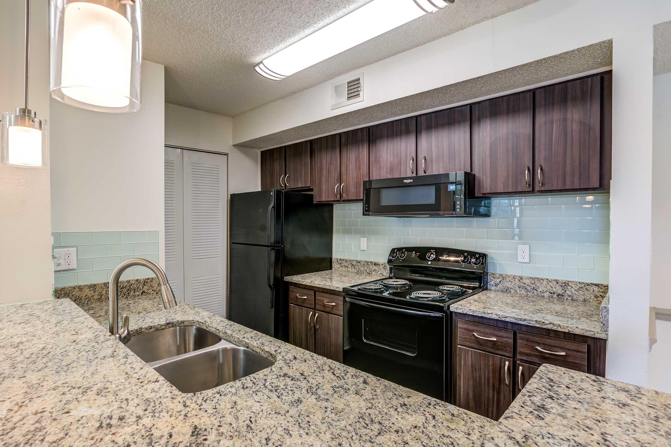
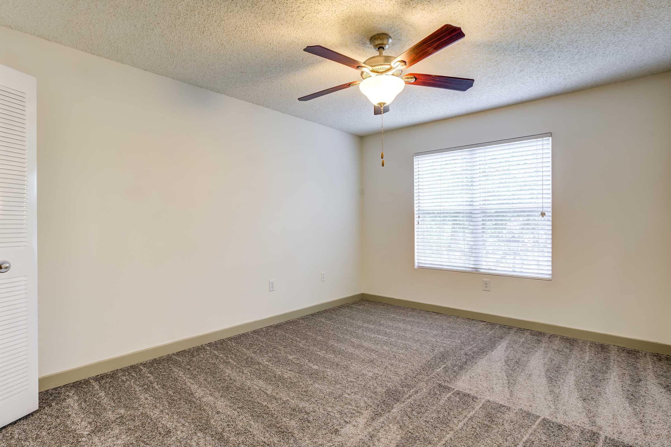
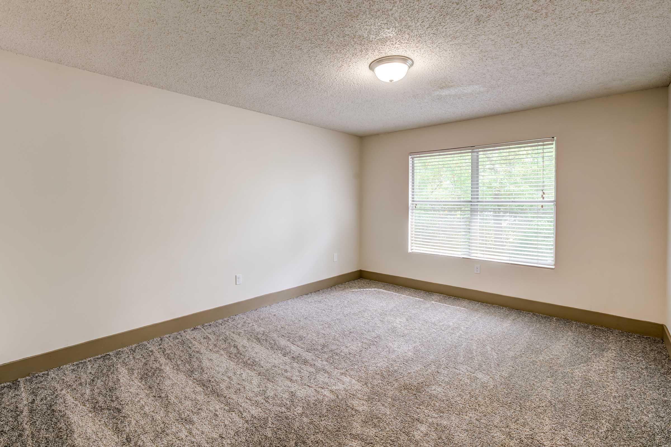
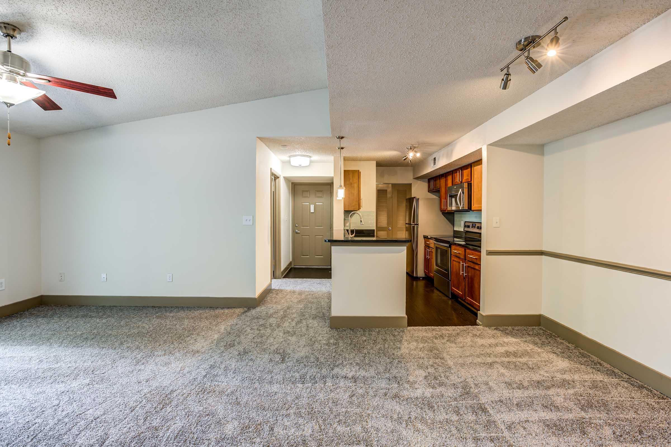
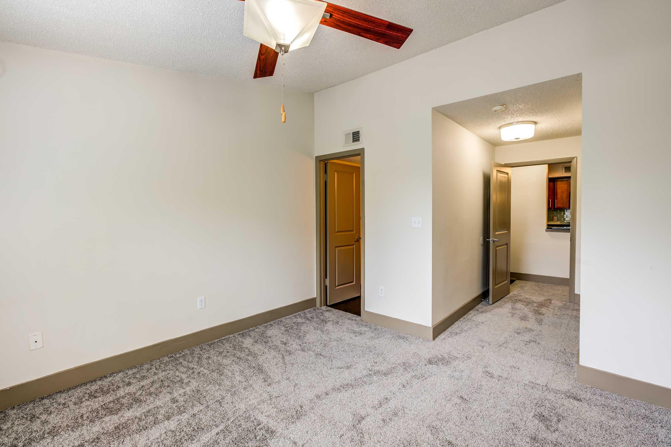
Neighborhood
Points of Interest
Audubon Village
Located 5830 Memorial Highway Tampa, FL 33615 The Points of Interest map widget below is navigated using the arrow keysBank
Cafes, Restaurants & Bars
Cinema
Elementary School
Entertainment
Fitness Center
Golf Course
Grocery Store
High School
Hospital
Library
Mass Transit
Middle School
Park
Post Office
Preschool
Restaurant
Shopping Center
University
Zoo
Contact Us
Come in
and say hi
5830 Memorial Highway
Tampa,
FL
33615
Phone Number:
813-705-8811
TTY: 711
Office Hours
Monday through Friday 9:00 AM to 6:00 PM. Saturday 10:00 AM to 5:00 PM.